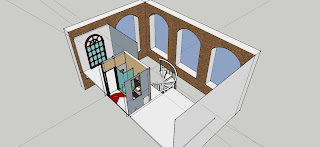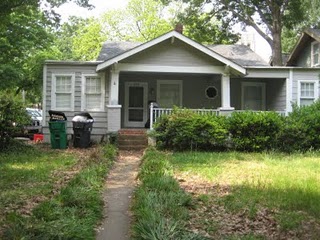Sunday, July 31, 2011
Scope of Work
Porcelain Owl: ZGallery
I feel that accessories in homes should invoke something personal; a person, a memory, an event. It's what makes a house/condo/townhouse, into a home.
This owl was $15 at ZGallery.
 UPDATE:
UPDATE:Found by Dayna and Mandy, the Zgallerie owl is in the Big Brother house. I watched an episode of Big Brother to get a screen shot of it.
Friday, July 29, 2011
Kitchen Cabinet
Michael and I decided to go with Pro Stocks because of price. We just got our kitchen cabinets, both vanities, and hardware for both for $2239 (including taxes). They will be here in a couple of weeks. We decided on a slab door for a modern look, and a medium brown to contrast the painted white brick and the black floors.
 If you would like to visit Pro Stock Kitchen here is the information:
If you would like to visit Pro Stock Kitchen here is the information:Pro Stock Kitchen
Carrie Phillips
4800 Wade Hampton Blvd
Unit H
Taylors, SC 29687
864-451-7777 (office)

 Carrie has been a wonderful help. She has great ideas for kitchen layouts and home layouts in general. She is fun and I love going in there and talking about the projects she has going on. If you are doing a kitchen, I would highly recommend you paying her a visit to price out her cabinets. She can do really custom upscale to a custom cabinet on a budget. Here are her drawings and renderings of the cabinets. (Just to note, the city skyline in the window isn't actually what the view is in the apt... it just looked cool)
Carrie has been a wonderful help. She has great ideas for kitchen layouts and home layouts in general. She is fun and I love going in there and talking about the projects she has going on. If you are doing a kitchen, I would highly recommend you paying her a visit to price out her cabinets. She can do really custom upscale to a custom cabinet on a budget. Here are her drawings and renderings of the cabinets. (Just to note, the city skyline in the window isn't actually what the view is in the apt... it just looked cool)
Wednesday, July 27, 2011
Counter Depth Refrigerator
Monday, July 25, 2011
Fixtures We've Purchased
Shower Fixture (2 LITB)-We plan to have 2 in the upstairs shower.
Kitchen Faucet(1 LITB)-Simple and modern.
Upstairs Bathroom Sink (1 Ikea)-Double faucet with a single bowl...love.
Wednesday, July 20, 2011
Home Sizes Around the World
 US: 2,300sf
US: 2,300sfAustralia: 2,217sf
Denmark: 1,475sf
France: 1,216sf
Spain: 1,044sf
Ireland: 947sf
UK: 818sf
Sunday, July 17, 2011
Updates and Closing....
A lot has happened since our last post. We were putting out fires to prepare for closing and didn’t have time to write about it. So, here’s a recap of our past week.
Starting on Tuesday, I got a call from our realtor. He somehow misplaced Alec’s $1500 earnest money check. Yes, he misplaced a $1500 check. So, Alec had to call and cancel his check from his bank. At the same time, I had to go to my bank and get a cashier’s check for that amount. Our realtor came to my office to pick it up. This was the first time I had met him in person. I joke that it may have been a good thing that he lost the check so that I could meet him and know he was real. We kept wondering if we were somehow being scammed having only had conversations over the phone with our realtor.
After that was resolved, we got the HUD-1 Settlement Statement on Wednesday. Our realtor never bothered asking me what I do. If he had, he would’ve known that I educate people on homeownership for a living. So, I listened politely as he described pro-rated taxes and HOA. We were paying two months of HOA at closing. Somehow, the closing attorney had the HOA amount to be $295 per month, $45 more than we were told. We already dealt with the fact that the HOA was $50 more than the realtor advertised on MLS, so we were getting annoyed that the HOA was now showing almost $100 more per month than we originally thought. I’m not sure how, but it fell on me to resolve the discrepancy between what we thought it was and what the attorney had on the settlement statement. Of course the property manager for our building was out of the office; however, I did get in touch with someone else at Solid Rock Property Management that was very helpful. She emailed the head of the HOA to verify that it was the $249 that we thought, which was confirmed. We decided to go close with the incorrect amount and to just get credited for it in month three as to not delay closing.
We closed Friday at noon. A few signatures and handshakes and we were finished. One of my best friends, Tine, was going to be in town on Saturday, so we decided to have wine and cheese in the common area with friends to celebrate. We had church friends, Rock Hill friends, and a co-worker over. The weather cooperated and it was a beautiful evening on the patio with friends. After wine and cheese, we tried Savor on Morehead, which is on our new side of town. Great atmosphere, decent food, but three hours from start to finish. We’ll probably give it another try.
Life is good. Let’s see if I say that after the renovations begin…
Tuesday, July 12, 2011
The First Week of Blogging
Preservation vs. Efficiency
I ran across an interesting article from Preservation NC about the cost/benefit of changing out historic windows. We were at the condo the other day and were discussing options for our less than efficient windows (doubt they are original, but they are single pane). Preservation NC gives great suggestions for increasing efficiency in existing windows, while maintaining their character. Click to read more...
Sunday, July 10, 2011
SketchUp Model
 I'm trying to make a SketchUp Model for the unit. This program is not so easy to use (I'm sure it is once you learn it). This is a view of the upstairs loft with a bedroom and bathroom, along with a library/guest room. I'll post more pictures once I get it finished. Making me think about dimensions.
I'm trying to make a SketchUp Model for the unit. This program is not so easy to use (I'm sure it is once you learn it). This is a view of the upstairs loft with a bedroom and bathroom, along with a library/guest room. I'll post more pictures once I get it finished. Making me think about dimensions.
Saturday, July 9, 2011
Cool Bird: Local Art
Friday, July 8, 2011
History of the Mill and Area
There was also an amusement park nearby. It was called Lakewood Park, complete with a lake, rides, swimming pool, and petting zoo. How cool would that be? It was open from 1910-1933. The map below is from the website lakewoodparkcharlotte.com.
The mill had a fire in 1985, which caused it to be shut down. The mill was partially converted to condos in 2005, with marketing beginning in March and the C/O given in July. CMHLC observes that the mill area, "now part of the City of Charlotte...remains a working-class residential area, punctuated by warehouses and industrial buildings." So yes, we are moving to a non-walkable, slightly questionable area. I'll give updates as I come across more information.
Closing Date Set: July 15, 2011, 12:30pm
Thursday, July 7, 2011
Sticker Shock
Wednesday, July 6, 2011
Making it go there: Amy Fain
Location Location Location
 While Michael and I would love to be in the Uptown, Dilworth, South End, or Plaza Midwood. We have compromised on location for price and space (gasp). This mill loft is right off I-85 which is perfect location for me to drive to Greenville in the morning if I happen to stay one night during the week. It is a 5 min drive to uptown and neighboring communities. The decision to buy this foreclosure basically was due to the price and not location. We don't plan to live here forever or even more than a few years. But, we are looking at it as a investment rather than a dream permanent residence. The name of the condo building is Fox Ridge Lofts at Historic Hoskins Mill Rd.
While Michael and I would love to be in the Uptown, Dilworth, South End, or Plaza Midwood. We have compromised on location for price and space (gasp). This mill loft is right off I-85 which is perfect location for me to drive to Greenville in the morning if I happen to stay one night during the week. It is a 5 min drive to uptown and neighboring communities. The decision to buy this foreclosure basically was due to the price and not location. We don't plan to live here forever or even more than a few years. But, we are looking at it as a investment rather than a dream permanent residence. The name of the condo building is Fox Ridge Lofts at Historic Hoskins Mill Rd.Location of the loft using Google maps.
The Case Against the American Front Lawn: Apartment Therapy
"Anti-lawn crusaders advocate abolishing antiquated “setback” laws. They urge residents to plant trees, flowers and vegetables or simply ground cover on their grassy lawns. Ironically, perhaps we should cast our eyes back to the Old World for some inspiration. In most European towns and suburbs, homes are set much closer to the road, with a much smaller front garden dominated by functional patios, hedges and fences. In European yards, a grassy lawn is not the focus but merely a backdrop for flowerbeds, trees, lawn games and social gatherings. The spacious private yard lies in the rear, where families play, eat and socialize."
Officially Under Contract
Just got a message from my realtor to tell us the paperwork has come back sign by the bank! Making us officially under contract. Just for reference, we agreed on their price last Tuesday. And, we had all documents sign to them by Thursday end of business.
Tuesday, July 5, 2011
First Pictures
Here are my pictures from the walk through. We'll have more pictures up soon. Keep in mind, no kitchen, bathroom has soft floor, hot water heater looks like it's as big as a coffee pot... previous owners took out all the HVAC duct work and lighting. But, the window are amazing, and the price was tempting enough to get us thinking we could do this.
The Beginning
 |
| Michael (left), me (right) |

















